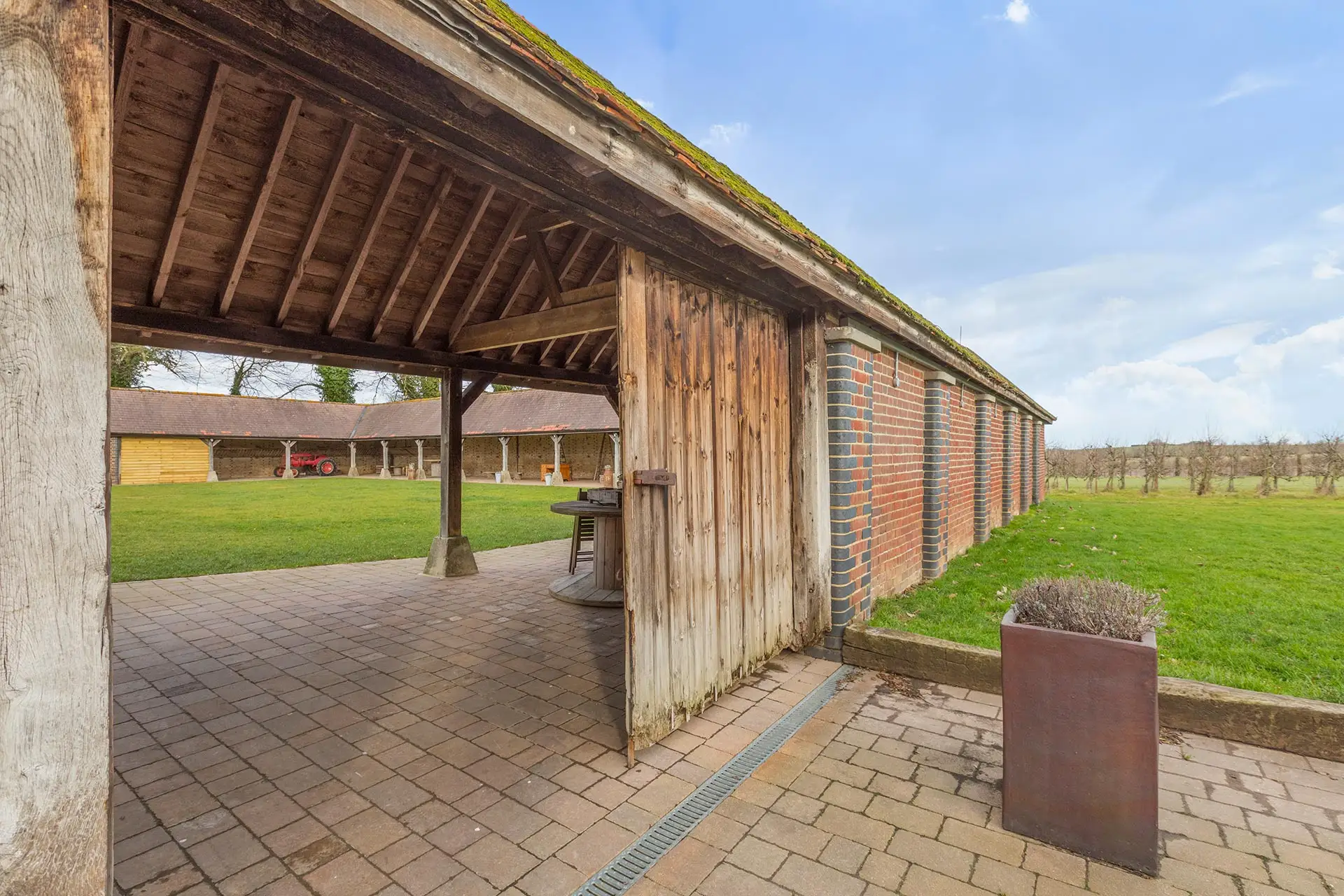Private Residential Architecture
Extensions, home remodelling, annexes and new building architects for Kent, Sussex and Surrey.




The architect for an extension to your house
Adding more space to your house gives you an opportunity to remodel and reshape the way your house works. An extension paired to great architecture and genuine thought can make a big difference to your property and the way you live in it. From our offices in Canterbury and Tunbridge Wells James Clague architects assist clients with initial designs, in-depth drawings, planning and building regulations as well as project management.
You can choose how much of our expertise you need, often depending on the size of your build or alterations. As a full service practice our architectural assistance does not finish with the design of the exterior of a house - the James Clague Interior Architectural team are able to assist with styling, material choices and finishes internally.
Residential Architectural Projects
Our private residential architectural team have a wide range of expertise including sympathetic period building additions, the creation of dynamic family spaces and contemporary extensions and remodelling. Whether adding a kitchen, dining area, bedrooms or creating stunning open-plan modern living spaces our ethos is very much around listening to and working with you.
We have decades of experience and inspiration to pair to your aspirations and plans. Offering insight from previous projects and local knowledge that spans from Canterbury to Tunbridge Wells and down to the coast we very much believe in adding architectural value and merit. The James Clague ethos is one very much of individual projects and individual service, a client can choose to work with us through a variety of stages as outlined below (these differ slightly for period and heritage properties)
- Initial Consultation to view your house / site and carry out an initial heritage appraisal.
- Team Introduction meet our team of designers and confirm the brief.
- Concept Design design and prepare sketch scheme options based on your brief for discussion with you.
- Developed Design refine the preliminary scheme to obtain your approval and begin preparing documents for the planning application process.
- Technical Design prepare a set of 1:50 scale general arrangement drawings and a set of construction notes and submit a full Building Regulation Application to Building Control. Here we will introduce our sister company BSF Consulting Engineers to provide the calculations and details.
- Tendering & Construction preparation of construction drawings, drawn details and a specification of works to fully describe the proposals suitable for contractors to accurately price on a like for like basis, and further to prepare and administer a building contract between you and your preferred contractor.
To arrange an initial discussion request a call back or send us a message here.
R Rose
Our team of specialist architects offer a completely free and no-obligation telephone consultation to discuss your project, explain the process and how we can help.

Private Residential Architecture
See some example projects showcased below.


