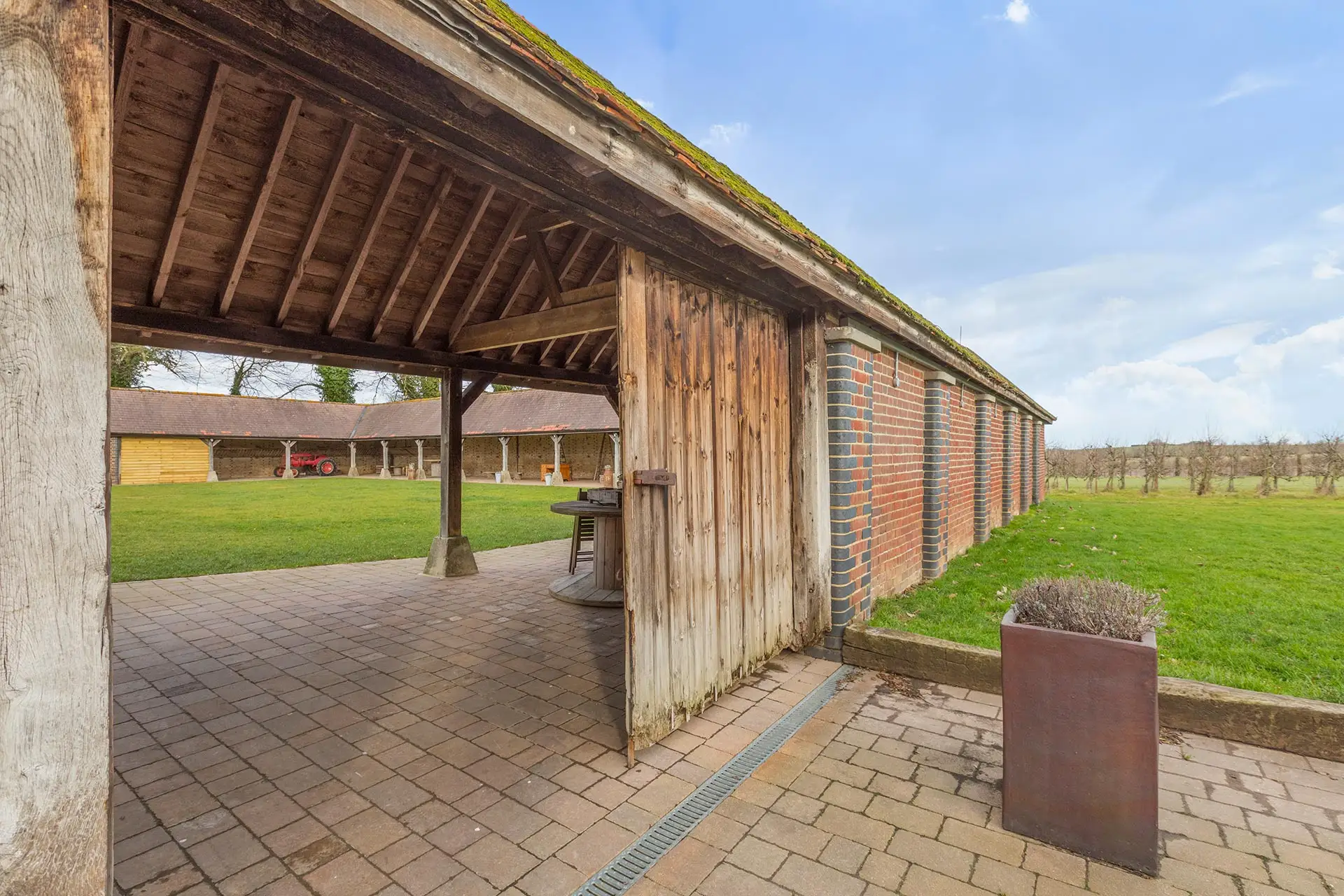Development Architecture
Working for small and medium sized developers across Kent, Sussex and Surrey to create outstanding schemes.




An architectural, planning and building regulations partner for developers
As a full service architectural practice we assists work with developers across Kent, Sussex and Surrey to create new housing schemes, barn conversions and repurpose commercial buildings to residential. In conjunction with our sister company our service extends from architecture to planning and full structural specifications and interior design.
The local architect for developers in Kent, Sussex and Surrey
Specialising in the Kent, Sussex and Surrey area gives us a greater understanding of the local vernacular and planning requirements so that we are able to draft schemes more likely to receive a positive support from local communities and authorities saving time and money. We are at the heart of the areas we work in and work in tandem with developers to best understand their needs and marry these with high-quality architectural design that is also viable and feasible to build.
- Initial Consultation to understand more about your goals and expectations in relation to a specific site.
- Team Introduction meet our team of designers and confirm the brief.
- Feasibility study exploring the possible options for a site, looking at the architectural options, number of potential units, constraints and base level plans.
- Outline planning application through our planning department this can be a useful option before investing in full plans or for a client looking to maximise the value of the land without limiting a potential purchaser with specific architecture.
- Developed Design refine plans discussed at the feasibility stage to obtain your approval and begin preparing documents for the planning application process
- Technical Design prepare a set of 1:50 scale general arrangement drawings and a set of construction notes and submit a full Building Regulation Application to Building Control. Here we will introduce our sister company BSF Consulting Engineers to provide the calculations and details
- Tendering & Construction preparation of construction drawings, drawn details and a specification of works to fully describe the proposals suitable for contractors to accurately price on a like for like basis, and further to prepare and administer a building contract between you and your preferred contractor.
We can work with smaller niche developments such as a group of barn conversions or a small scheme of 3-4 homes as well as creating a larger scheme to fit into a village or town setting. For each client we develop a package that suits your needs from outlining planning consent to allow a site to gain change of use through to full architectural plans, management of planning applications and associated surveys to full structural calculations and plans. Our sensitivity and passion for local architecture makes James Clague an ideal parter for rural and village developments that can be more challenging.
Our team of specialist architects offer a completely free and no-obligation telephone consultation to discuss your project, explain the process and how we can help.

Development Architecture
See some example projects showcased below.


