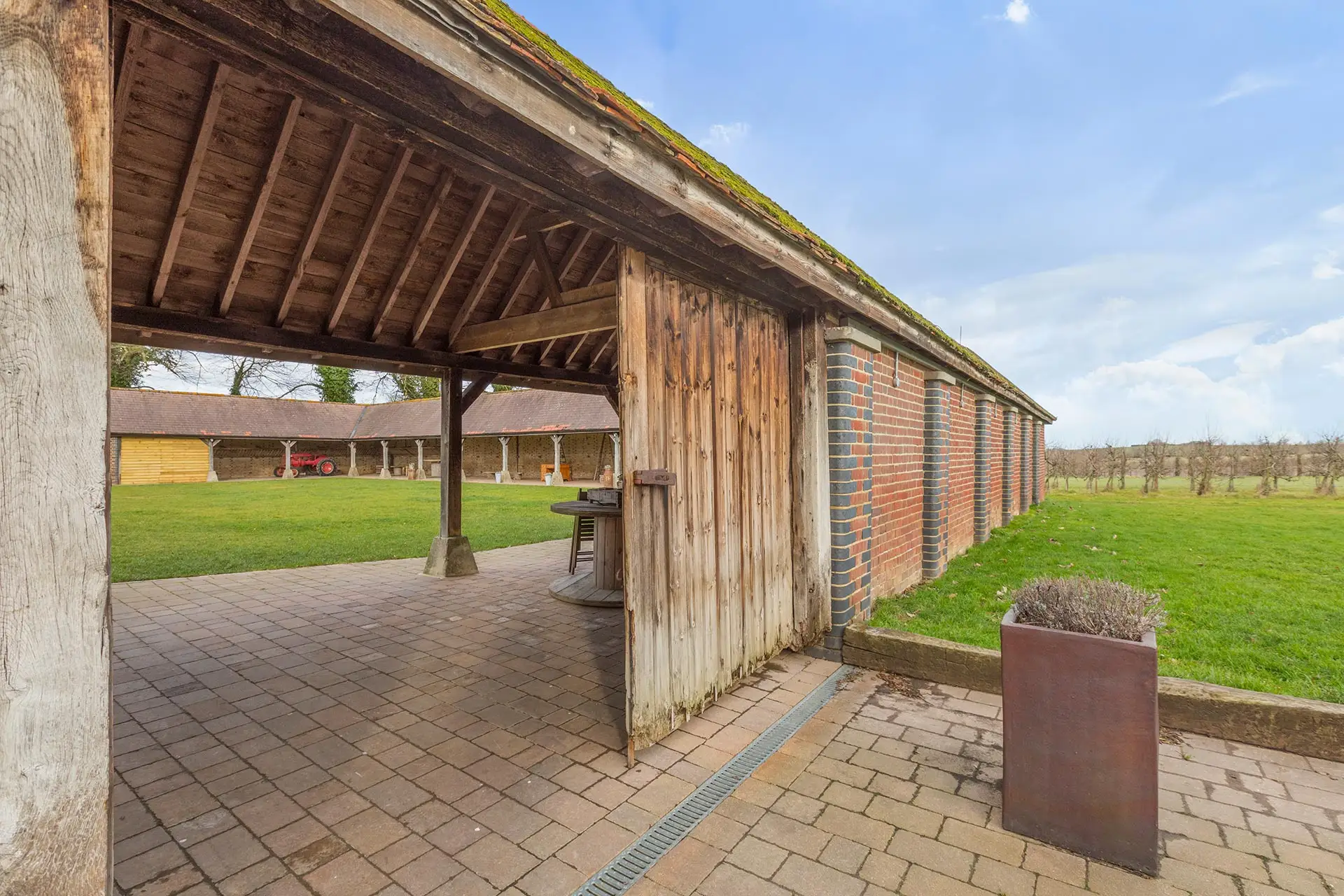Interior Architecture
Interior architecture design and project management for residential and commercial interiors. Specialising in sensitive design for the interior of listed buildings and period properties.




Interior Architecture
Our close working relationship with our in-house building architects and partnership with sister company BSF Consulting Engineers sets us apart from other interior architects. This collaboration allows us to build comprehensive interior design packages, delivering a coherent design from start to finish. Depending on the level of service your project requires, we also provide interior design as a standalone package.
Our Interior Architectural Designers specialise in working with existing buildings to reconfigure and improve internal layouts for adaptive re-use, conversions and internal alterations. We can also provide drawings suitable for planning and listed building consent applications. These drawings are developed to form a technical design package which is used to secure building regulation approval and is suitable for construction purposes.
Interior Design
Interior design is crucial to the success of a project be it an extension, new build, or renovation. Interior design provides you with the atmosphere and aesthetic that you are trying to achieve. It is after all, the tactile part of your construction project. It is beneficial to have an interior designer involved early in the construction process to ensure your interior aspirations are achievable and synonymous with the architectural design.
Our designers help navigate through endless possibilities, assisting with making informed choices. This may include specifying paints, floor finishes, sanitary-ware, light fittings, furniture and more. We provide detailed drawings showcasing finishes to help visualise the scheme, and written specifications to assist contractors with accurate implementation on site.
We are able to produce lighting and electrical layouts. Lighting plays a huge role in how a space feels and functions. We can provide a lighting scheme that complements the layout, enhances architectural features and is practical. Our designers can then assist with choosing the perfect fittings.
- Consultation - we invest time in understanding the spatial requirements of our clients. The process begins with establishing a brief to respond to their design aspirations whilst respecting the project budget and timeline.
- Concept Design - we produce mood boards and develop these alongside floor plans for spatial co-ordination and furniture layouts. At this stage we build material palettes to explore textures and colour schemes.
- Technical Design - the design is developed into a technical package, including written specifications and schedules that may be used to obtain prices from contractors and implement the scheme on site. The level of detail we provide is adapted to meet the requirements of each project.
- Implementation - depending on the pathway that is chosen by the client, our services may extend to overseeing the project on site, liaising with contractors and helping to bring the design to life with ease.
Discover more about our interior architect, Elizabeth Nixon Interiors, and explore some of their completed projects at www.elizabethnixon.co.uk
Our team of specialist architects offer a completely free and no-obligation telephone consultation to discuss your project, explain the process and how we can help.

Interior Architecture
See some example projects showcased below.


