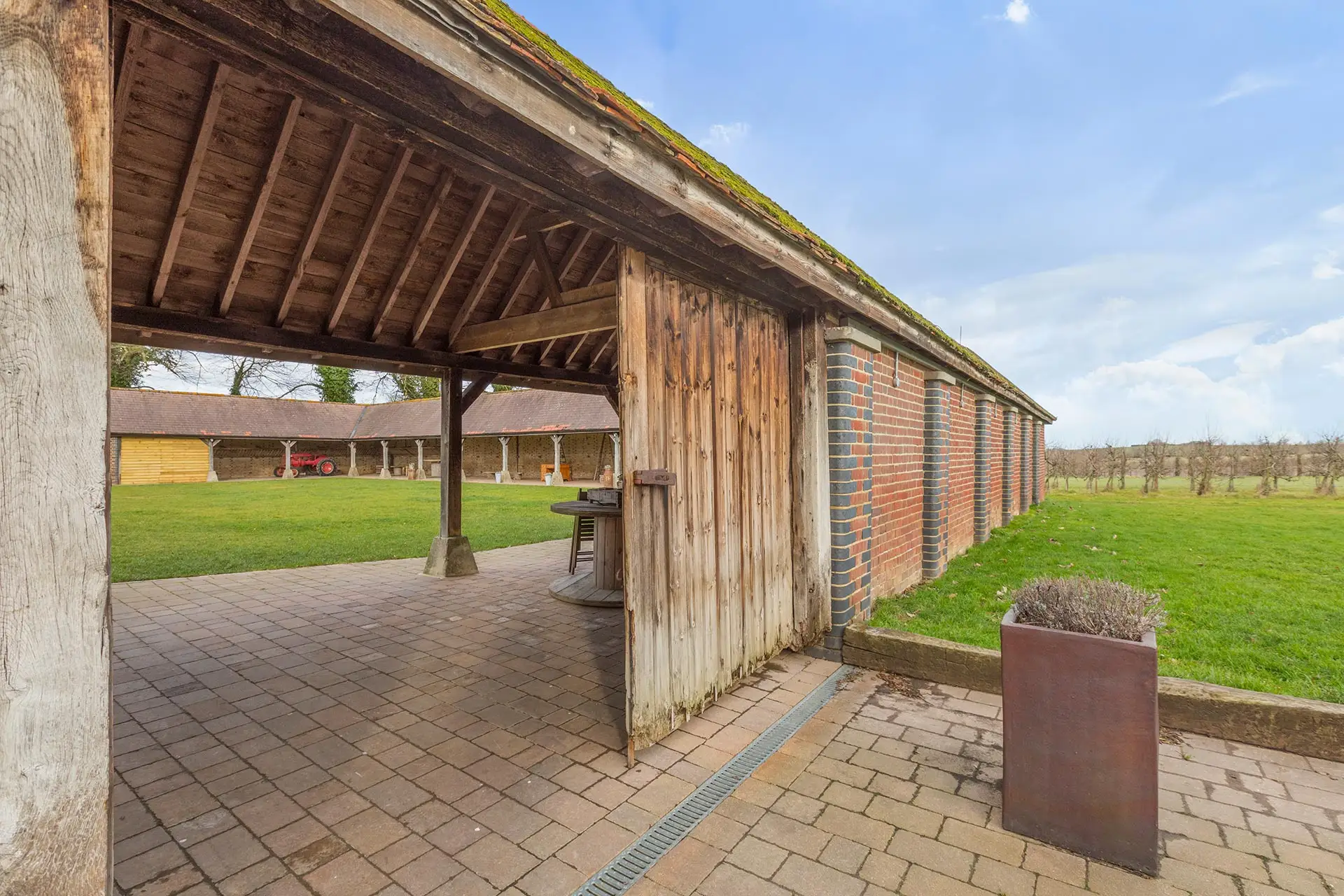James Clague Architects - Our Practice
We are a Kent-based architecture practice with offices in Canterbury, Tunbridge Wells and Farnham in Surrey, specialising in the extension, conversion and alteration of residential properties and are particularly experienced in working with period buildings and buildings in sensitive locations.

Working With James Clague
Our experienced team of architects, heritage experts, and conservation consultants work in partnership with our clients.
We are a growing team passionate about heritage design, who treat all of our clients as individuals and their projects like our own.
Many projects run for months, sometimes years, and involve the collaboration of numerous members of our team that specialise in the various aspects required for planning and building. You will always have a single, direct point of contact throughout the process with your project lead.
Discover more about our process below, or book a free consultation.

our process
Working with James Clague is a unique experience. We treat your project as our own, taking personal oversight at every stage, keeping you involved and abreast of every development. Whether you're a private homeowner or a professional developer, you have a dedicated member of our team at hand throughout.
Consultation
We offer a free initial consultation during which we discuss your project so that we can understand your plans and assess any challenges. We explain the services we offer and the processes that need to be followed in order to deliver the project.
Appraisal
If you decide to proceed, we will carry out a full appraisal of the project and put together a thorough proposal for your approval.
Design & Planning
Working closely with you, we design a scheme that addresses your brief. When the design is fully confirmed we finalise drawings and documents to prepare and submit the planning and/or listed building consent applications to the Local Authority.
We act as lead consultant coordinating other specialist consultants that may be required to contribute to the applications.
Building Regs & Tendering
After securing planning permission, building projects require technical drawings to satisfy building regulations. This package includes large-scale drawings with a construction specification. We prepare the necessary application and fully manage this phase.
The technical package is then worked up into a specification that fully describes the work. This tender package is sent to a short-list of contractors for them to provide competitive estimates for the work.
Construction
We will prepare and administer a building contract between client and contractor, to ensure that it is delivered successfully and in accordance with the design and approvals.
Regular site visits are made throughout construction to monitor progress, budget, and quality. We certify interim valuations to protect the client financially.
Once the construction work is complete and any defects or snagging items have been rectified, we will certify practical completion before the building is handed over to the client, and manage the settlement of the final account.
Our team of specialist architects offer a completely free and no-obligation telephone consultation to discuss your project, explain the process and how we can help.

