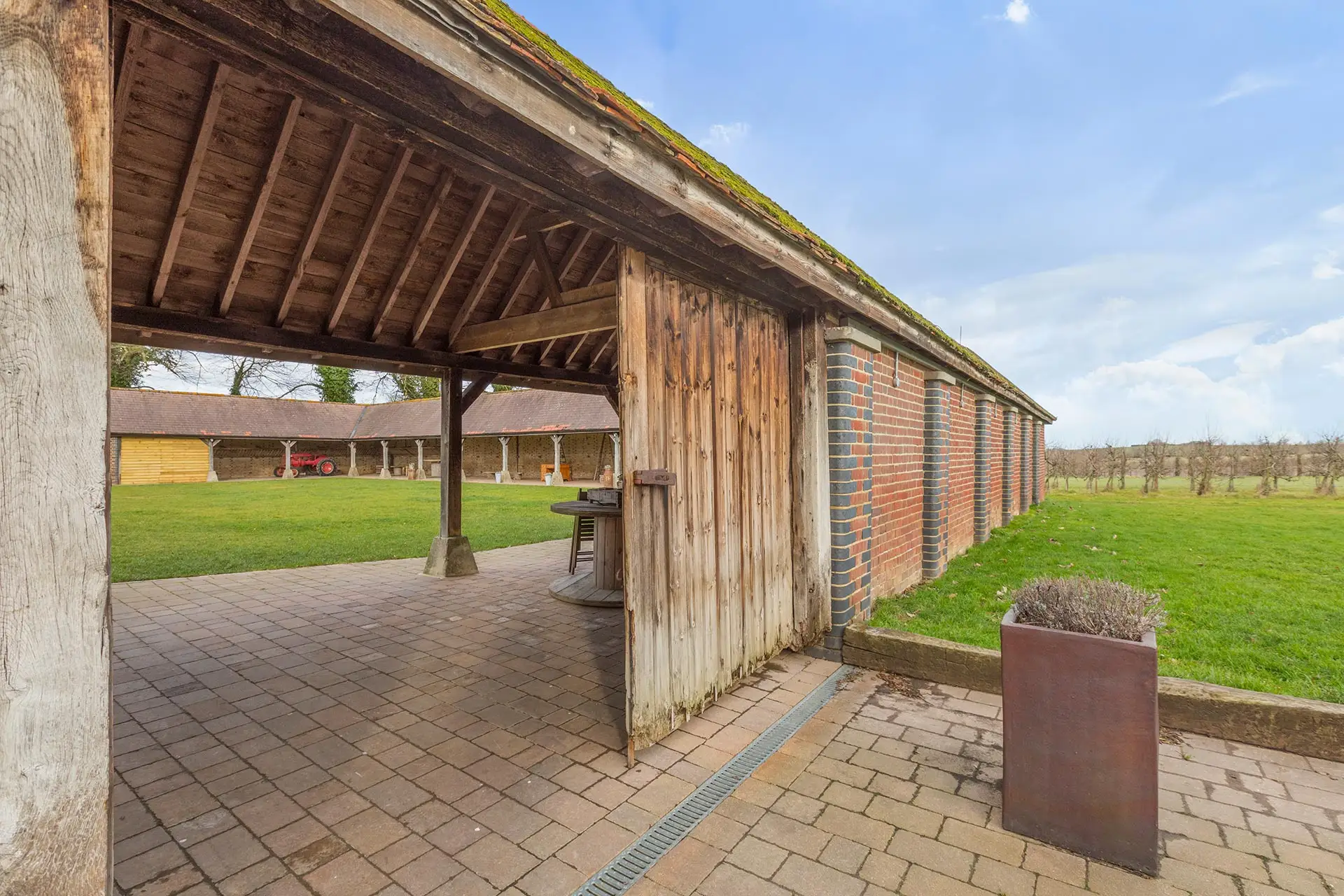
Artdeco Seaside House Extension
Sandacres is an art deco bungalow set within 1.5 acres of extensive grounds. The house was originally built in the 1920s with stunning views to the east overlooking the Kentish countryside and the Kent Downs Area of Outstanding Natural Beauty (AONB). The house itself has joyfully retained many of the original details and character of this era, such as parquet flooring, wooden beams, and panelling.It has taken direct influences from the Arts & Crafts and Tudorbethan movements which can be seen in the use of dark wood features, the style and detailing of the front porch and the covered verandah.
We were instructed to re-design this exceptional family home into a property that celebrates the wonderful views without losing the overall character. The existing bungalow is designed with a central corridor running the entire length of the house with rooms to the rear and the front. This has naturally led to an elongated plan form which doesn’t serve a modern family home.
The challenge was designing a scheme that didn't sacrifice the character and strong identity of the bungalow. Working closely with our clients, we took them on a journey through various early concepts, testing different options each bringing their own advantages and disadvantages. A final scheme was agreed upon and we worked with the client to submit a Householder Application seeking consent for extending the bungalow with a new first-floor level spanning over the existing footprint. The scheme also includes a new ground floor glazed link to the existing garage, which is to be converted into a home gym. The link also provides direct access to the driveway and new 2-bay garage with accommodation in the roof that offers plenty of storage space and parking.
Through careful design and consideration, the proposals offer a luxurious Master suite with a walk-through dressing room and en-suite, two bedrooms with en-suites and two further double bedrooms, all accessed via a centrally positioned feature stair with double-height glazing looking out onto the garden and views beyond.
The key design feature was to reinstate the original front entrance and porch celebrating the magnificent panelling and beams in the entrance hall. It is in this space that views from the front door to the rear are uninterrupted. Taking reference from 1920’s panel detailing with fretwork, the external porch, link and covered veranda are proposing to have low-level brick herringbone tiled panels tying the scheme together.





Our team of specialist architects offer a completely free and no-obligation telephone consultation to discuss your project, explain the process and how we can help.

