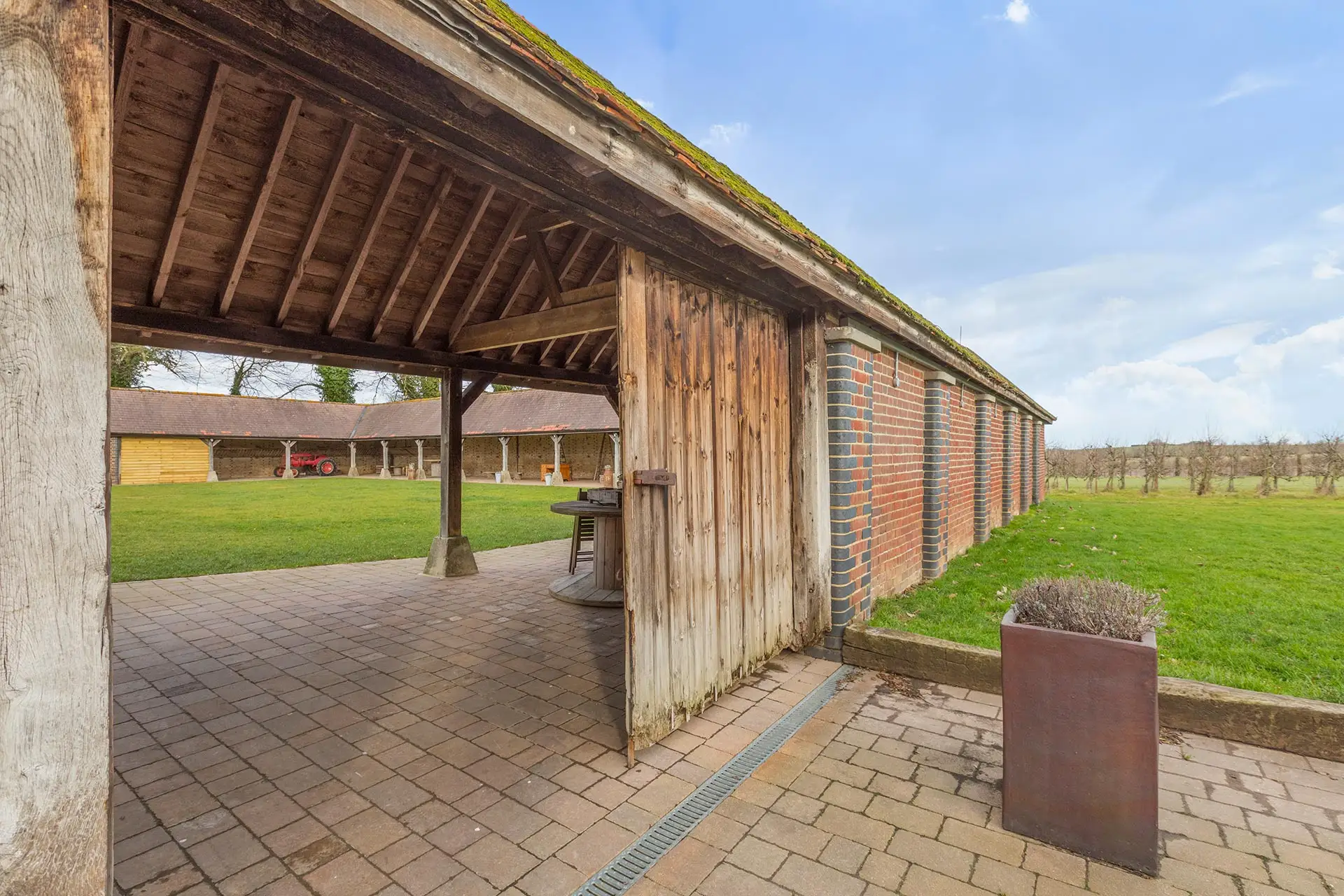.jpg)
We gained Approval for a Timber-framed Extension To A Listed Building
Timber Framed Extension and Alterations to Listed Building
We have received Planning and Listed Building Consent for multiple additions to this beautiful Grade II listed home, which sits within a conservation area.
Our design includes:
● A timber-framed extension;
● Internal alterations to the ground floor layout;
● The relocation of the existing kitchen;
● A southwest extension to form a new utility room;
● A new brick boundary wall;
● The conversion of the existing unused barn, with solar slates
Originally built in 18th Century as a two-storey double-fronted Georgian house, the building was altered many times.
Our clients wanted to improve the fluidity and circulation of the house to safeguard its heritage for future generations and to be able to utilise and enjoy it more effectively.
Our design for the barn includes Solar Slates, which are discreet solar panels which give the appearance of a natural slate tile while generating solar electricity. They are a fantastic energy and cost saving addition for listed buildings and buildings within conservation areas and AONBs. No additional planning permission is necessary.
Our proposals preserve the character, appearance, and special interest of the listed building. Moreover, they will not harm its prominent setting.
History Of The Listed Building
In the 18th century, the house had been extended to the back adding one room on both ground and first floors, including a basement underneath. The staircase was moved, so that it could serve all floors and underground level. It is possible that the small extension to the east was built during the same period.
Towards the 19th century, an extension to the east with different floor heights and window proportions was built. In the first half of the 20th century, an extension and internal alterations, built with English bond using reclaimed bricks, were made.
During the second half of the 20th century, another extension and alterations were made utilising the space between the latest additions. The second floor of the extension is laying over the existing study (first half of C20), clearly indicating the final big change within the house’s layout.
The barn was built towards the end of 20th century but is unused. The original brick wall to the east and some of the ground floor timbers remain intact. Much of the rest of the timber structure has been replaced, most likely during the second half of 20th century.
3D Rendering by Visual Trick.




Our team of specialist architects offer a completely free and no-obligation telephone consultation to discuss your project, explain the process and how we can help.

