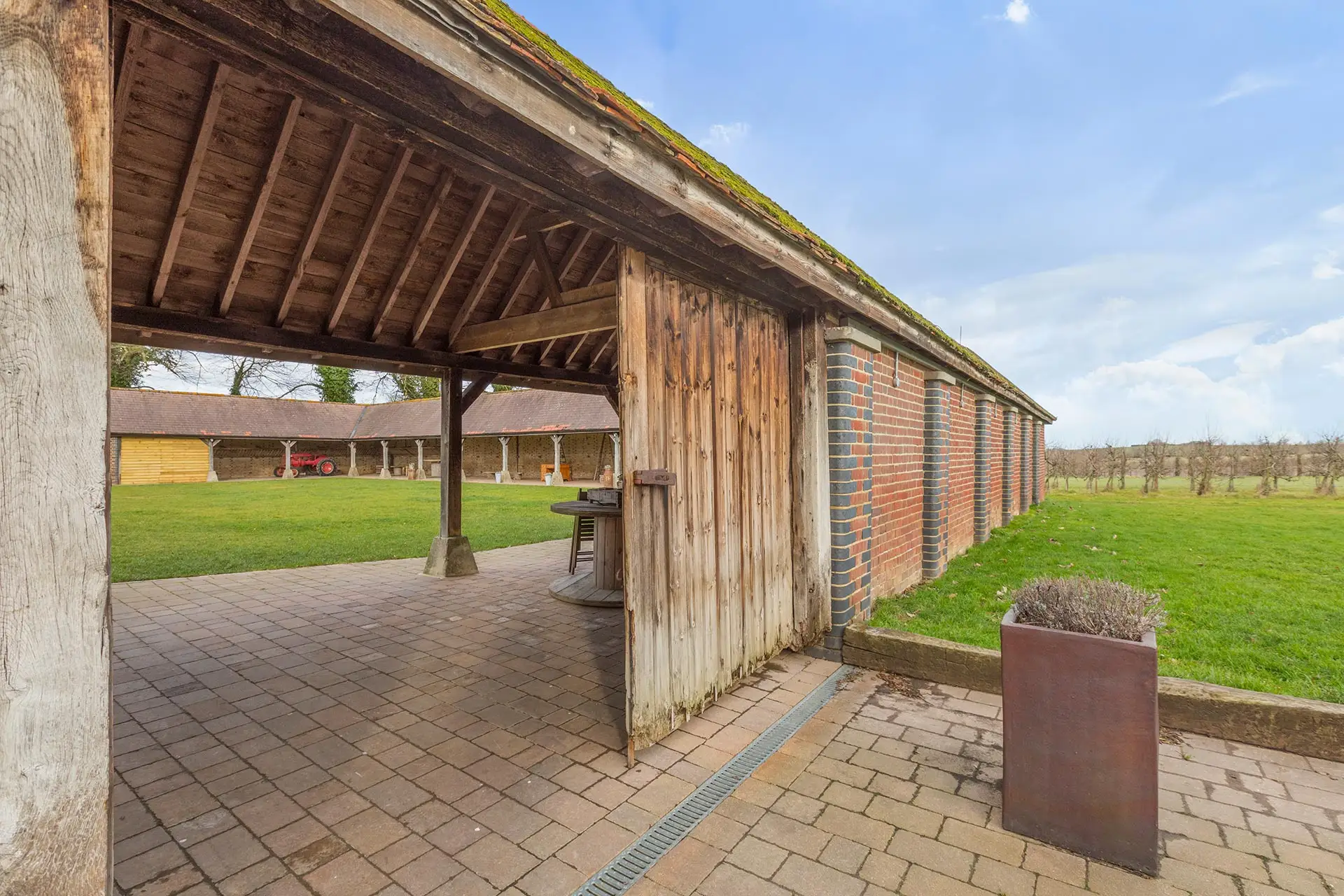Barn Conversion Permitted Development Class Q

Part Q of the Town and Country Planning [General Permitted Development] Order 2015 as amended allows you to convert an agricultural barn to residential use without requiring a specific planning permission. This, in simple terms, means you can convert a barn under permitted development without needing a full planning application as if it was for example a new building.
Does your barn comply with the requirements to be converted under permitted development from agricultural to residential use?
Our planning experts take a look at the conditions and caveats (there are quite a few of them). Although the option to use permitted development for barn conversions has existed for a while, the original legislation was amended in 2018 and this changed several details including the number and size of dwellings that you can create. There is often confusion around the process and to help we have broken down the criteria and stages below.
The basic requirements that a building must meet.
- The building must have been used solely for agricultural purposes as part of an agricultural holding on or before 20 March 2013, and it must not have had an alternative use since. If it came into use after 20 March 2013, it must have been used for agriculture as part of an agricultural holding for at least 10 years before the date upon which development under part Q begins.
- There must be no agricultural tenancy unless both the landlord and tenant agree to the Part Q submission.
- No permitted development in terms of agricultural buildings or uses must have been carried out on the holding since 20 March 2013.
- The site must contain no scheduled ancient monument or listed building, neither must it be in a site of special scientific interest, a safety hazard site or a military explosive storage area.
- The site must not lie within a flood risk zone.
- The building must be capable of being converted rather than requiring rebuild.
What can you do if your barn does meet the requirements for part Q (permitted development)?
If your barn meets the requirements above you can change the use of the building and any land within its curtilage to a residential use [formally, that is any use within class C3 [dwelling houses] of the Town and Country Planning Use Classes Order. Having determined that you comply you will need to decide whether your proposal (barn conversion) falls within Class Q [a] – that is simply the change of use of the building, or Class Q[b] which will include undertaking any building operations reasonably necessary to convert the building. In the vast majority of cases practically it will be the latter.
What rules do you need to comply with to undertake the barn conversion?
- The external dimensions of the building may not be extended in any way including the height.
- The barn must be capable of conversion and the proposed work should not amount to substantial or complete rebuilding.
- You must achieve national space and lighting standards
- The cumulative floor space of the existing building or buildings changing use under Part Q within an established holding must not exceed 865 square metres.
- The cumulative number of dwellings created under Part Q within an established agricultural holding must not exceed 5. This can be made up of smaller dwellings which are up to 100 square metres, and larger ones which are between 100 square metres and 465 square metres. You can have up to 5 smaller dwellings or three larger dwellings, as long as the total of larger dwellings does not exceed 465 square metres. Or you can have a combination of both as long as the total floor space and the number of units does not exceed that set out above. The floorspace includes mezzanine levels.
How do you get formal permission to go ahead with a barn conversion from agricultural use?
There are a series of checklist style scenarios that the local planning authority/council needs to consider. You thus need to apply to the Local Planning Authority for a determination as to whether “Prior Approval “is required with regard to:
- The transport and highway impact of the proposal
- The noise impact of the development
- Contamination risks on the site
- Flooding risks
- Whether the location or siting makes it undesirable for the change of use to take place [this will revolve around issues of tangible harm rather than the site simply being in the countryside]
- The design or external appearance of the building [essentially does it comply with the various guidelines set out above?]
The local planning authority has a period of 56 days in which to give you a decision. Assuming it is favourable and you meet the criteria you will have three years in which to complete the development.
Complying with these criteria will usually require an architect and a structural engineer who can make best use of the building within the restrictions, maximising the space and meeting your requirements and ensure structural rigidity. At James Clague we are able to assist with both barn conversion architecture, planning and structural engineering as well as heritage architecture for older barns. We operate across Kent, Sussex and Surrey. If you are thinking of converting a barn why not start with an informal chat - request a call back here .
We offer a free consultation to help assess what you're trying to achieve, how we can help and explain the process.

Listed Building Renovation And Refurbishment: A Guide

Insulating A Listed Building’s Walls
Our team of specialist architects offer a completely free and no-obligation telephone consultation to discuss your project, explain the process and how we can help.

