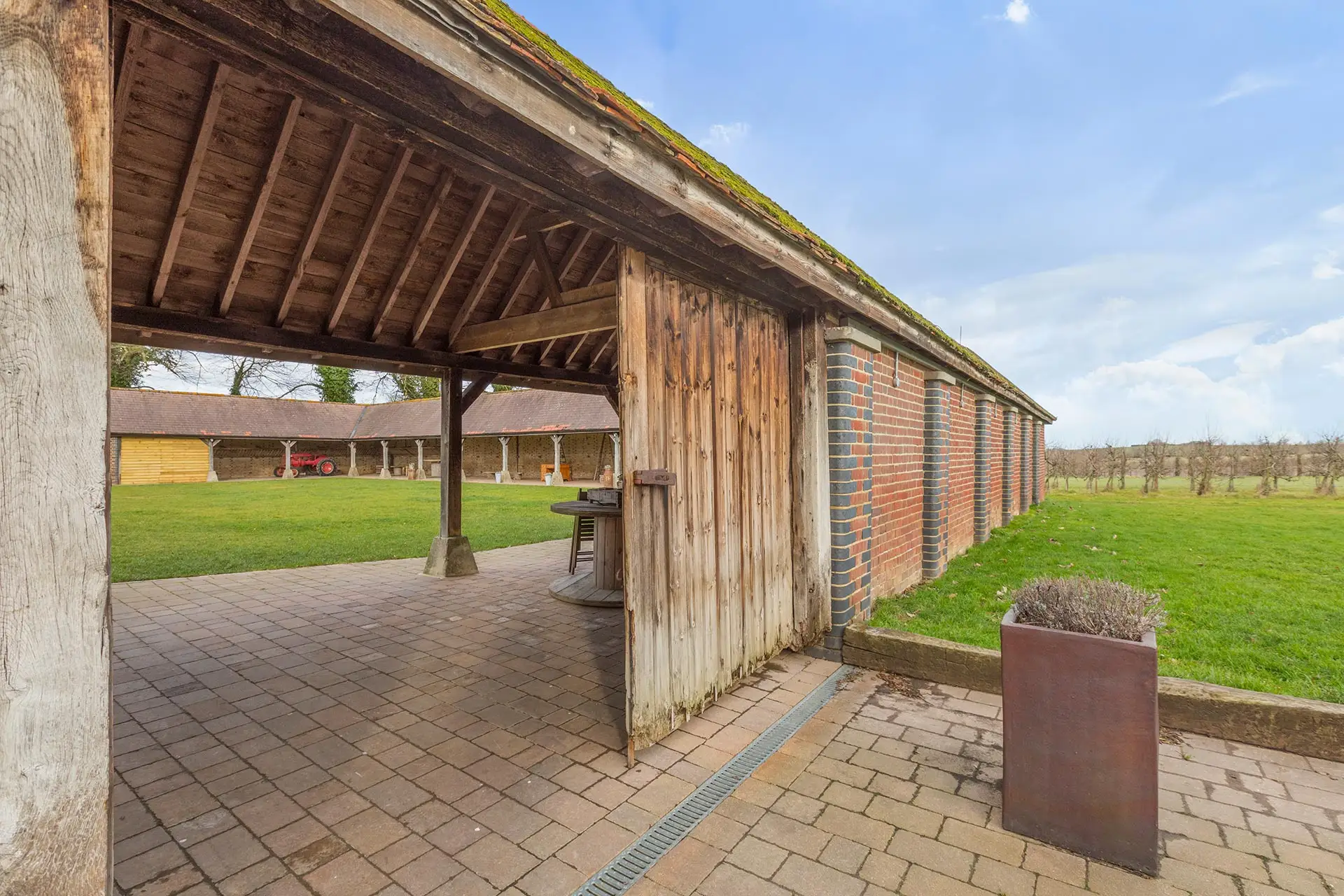
Grade II Listed Cottage
This fantastic property is located within the Kent Downs Area of Outstanding Natural Beauty and on the edge of a registered Park and Garden of Special Historic Interest. The site itself has a number of other sensitive landscape planning constraints, as well as being within a Conservation Area. Through our research, JCA have uncovered the extent of the various historic extensions and alterations over the years, some of which have not been kind to the building. Not having any associated planning history presented us with a challenging assessment, the extent of this became clear following our appointment.
Our research and on-site explorations have led to the discovery of not one, but two, C14 crown posts that have been hidden behind the addition of modern ceilings. The house originally would have been a three-bay open hall house. Intricate and interesting timber detailing found on the beams suggests that tapestries could have once been hung within this hall home.
Working closely with our client we have recently submitted a planning application for a scheme, which has been developed alongside heritage advice and sensitively designed to be subservient to this fantastic home.
The proposal seeks to provide the following:
• A new garden room with oak detailing to the west side of the house facing the rear garden and overlooking the neighbouring fields.
• A new connecting link between the existing house and the new garden room, including the removal of the existing eyebrow style door opening.
• Repair and temporary stabilisation of southern end wall prior to removal of the lean-to garden store.
• Existing lean-to style garden store to the south is to be removed and replaced with a new study.
• A new two-bay timber framed car barn, with accommodation in the roof and small store to the northern side.
• Internal works include the replacement of the two stairs serving the first floor, vaulting of ceilings to the downstairs hall, bedroom 1, bedroom 2 and main bathroom.
• Exposure and conservation of historic timbers within the building. Great care and consideration has been taken to ensure the proposals are respectful, complementary and sympathetic
The scheme has been carefully considered to ensure that the proposed works would not cause a detrimental impact on the historic fabric.






Our team of specialist architects offer a completely free and no-obligation telephone consultation to discuss your project, explain the process and how we can help.

