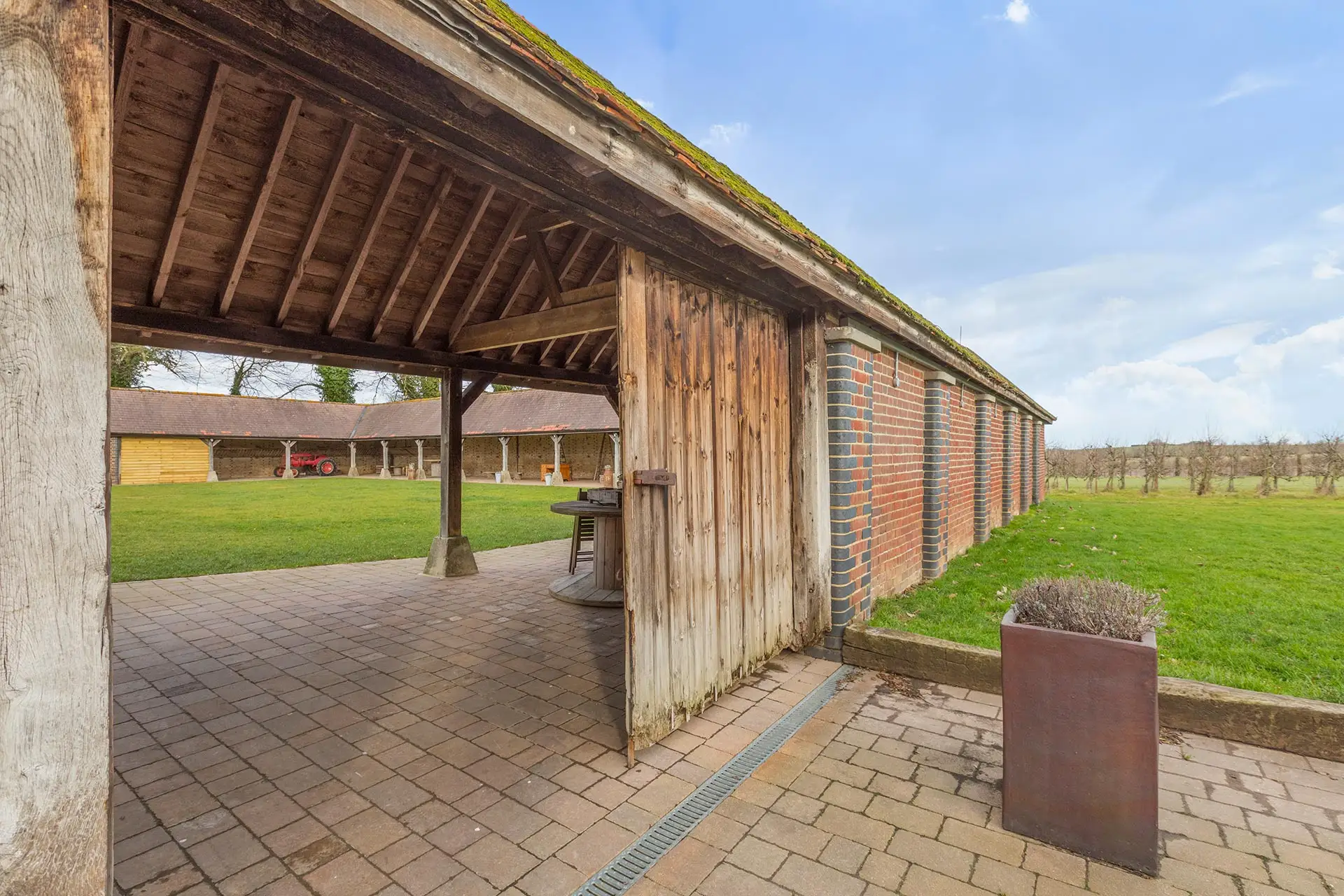
Yew Tree Cottage, Canterbury
Our challenge was to design a side extension that would sit comfortably within the existing street screen in Chillenden’s Conservation Area whilst providing a light and spacious addition to this family home.
When viewed from the front the extension is discreet and does not detract from the host pair of cottages. The space created inside is indeed light and spacious with its vaulted ceiling and gable glazing.
Due to the existing ground levels at the rear of the property the new patio is in effect sunken. This provides a private and sheltered space that feels very much part of the house, especially when the two sets of bi-folding doors are opened.
Repeating the detail of the existing gables whilst enabling glazing to the apex was a unique detail that took careful design, engineering and construction.








Our team of specialist architects offer a completely free and no-obligation telephone consultation to discuss your project, explain the process and how we can help.

