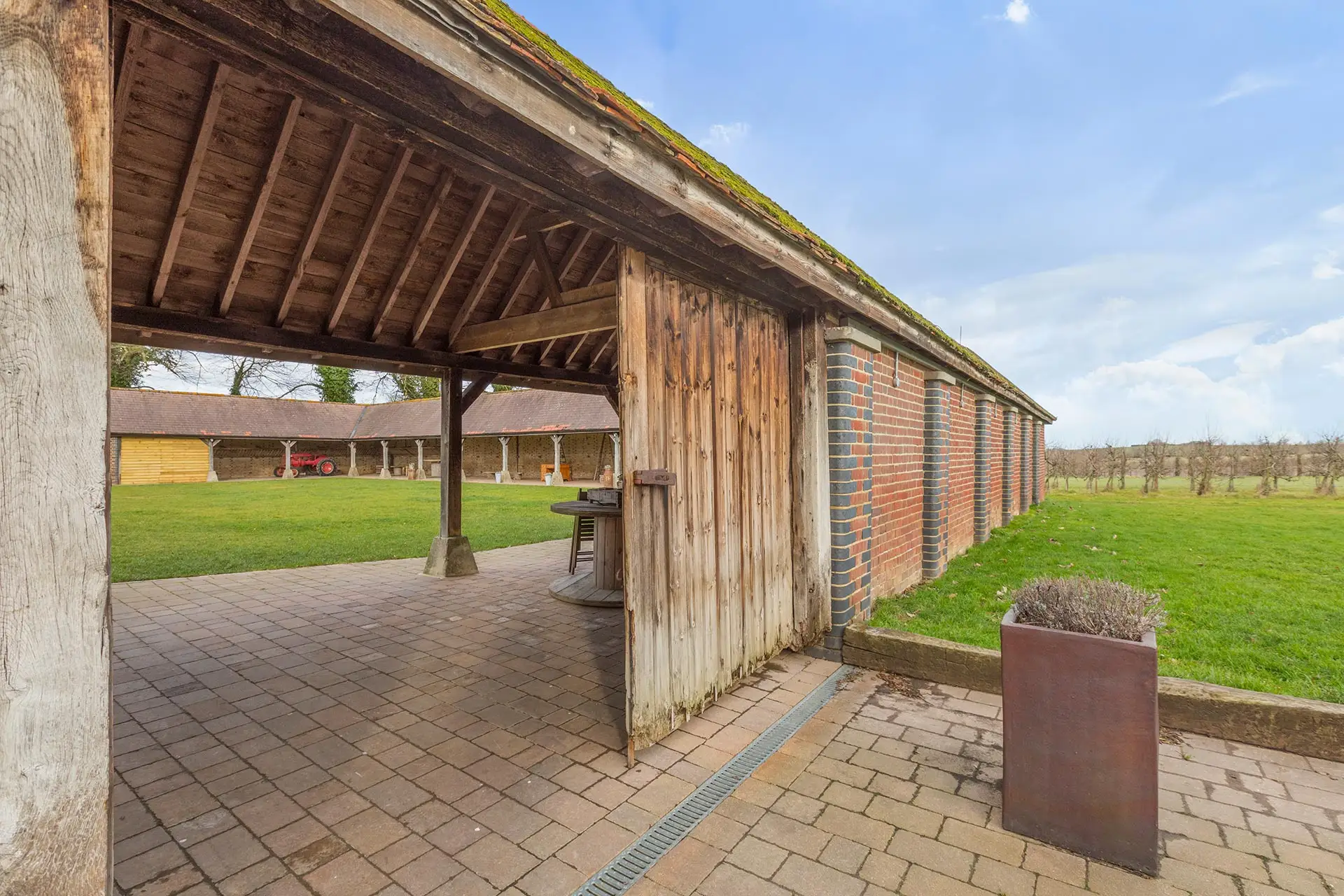
Modern Extension To A Listed Building
A Glass Link Extension To A Period Property
Postern Forge is a Grade II Listed private dwelling located on the outskirts of Tonbridge, in the Metropolitan Green Belt. The historic red brick and tile hung building is surrounded by open countryside and farms. Built in 1480, it was used as an ironworks until the early 17th Century and is now the home to a young family.
After buying the property, the family felt the existing living and dining space in the house was not large enough or fit for modern living. It was clear an extension would be needed in order to meet their brief, but it was not initially obvious how that could be achieved in a way that enhanced the listed building and it’s surroundings.
Choosing James Clague Architects
The client initially employed a different architectural practice; however, their Pre-Planning Application received negative feedback from Tonbridge & Malling Borough Council. Shortly after this, we were approached. Utilising our long-standing experience in securing approvals for extensions to listed buildings across the county we were able to design and obtain consent for our scheme.
When extending listed buildings planners often look for clear delineation from the historic building, which does not dominate but enhance it. We excel at striking the right balance while delivering what our clients dream of.
The Brief
The family wanted an extension to create a spacious kitchen-diner and comfortable snug. This needed to provide bright and open modern living spaces which connected well with the main house and garden.
The Design and Build
James Clague Architects created a sketch scheme in response to the brief, which was quickly met with enthusiasm by the clients. This design was developed, and we submitted a Planning and Listed Building Consent Application in January 2021. Planning and Listed Building Consent was granted by Tonbridge & Malling Borough Council in April 2021.
The application process went smoothly; the design only needed a small amendment - a reduction in size of 1 metre in length of the new building. The drawings were resubmitted quickly and within the time frame of the first application. We were all delighted with the approval!
Building Regs and Tendering
A tender and construction package was produced which consisted of a full set of detailed drawings and a Schedule of Works. This was issued to four contractors for pricing and a Building Regulation Application was submitted. We reported on the tenders received and after some negotiation with the preferred contractor the contract was awarded.
James Clague Architects acted as Contract Administrator throughout the build, this included making regular site inspections to ensure the works are in line with the contract documentation and to monitor quality, budget and program. We issued valuation certificates against works complete and finally certified completion of the project.
The Extension
The family were able to build a substantial extension that provided a modern and open kitchen and living space. The corner of the extension that faces the garden has wide windows with glass sliding doors on two sides, as there is no corner post a seamless transition to the garden is created. On one side, the doors slide over one another and disappear into a pocket in the external wall. On the other, a pane slides over exposed oak boarding.
The back of the extension has a catslide roof, reflecting the main house style. This is where the utility and pantry are located. On the catslide there are two windows which span the wall and roof. As a design feature and to add more light a ridge light has been incorporated.
Finally, the glass link between the original house and the extension represents a break between the old and the new, keeping the form of the original clearly defined.
The build was completed in July 2022, on budget and to the highest standard.
In terms of design and scale, this single-storey extension is an appropriate addition to a charming listed building. We are proud of the design and finish achieved by the builder, and it is even more rewarding knowing our clients are enjoying their new, open plan living space.
The Client’s Feedback
The client was very involved in all decisions. This ensured the design evolved in the right direction every step of the way. They had never built before, so they needed their architect to assist them throughout the whole process.
They love the extension and are enjoying their new modern living space as a family. They were impressed with the service they received, so much so that they already referred a new client. James Clague’s work is not over at Postern Forge; there are modifications to be done on the barn and another small extension to house along with refurbishment work.
For more information about listed building architectural services we offer in Kent and Sussex click here.






Our team of specialist architects offer a completely free and no-obligation telephone consultation to discuss your project, explain the process and how we can help.

