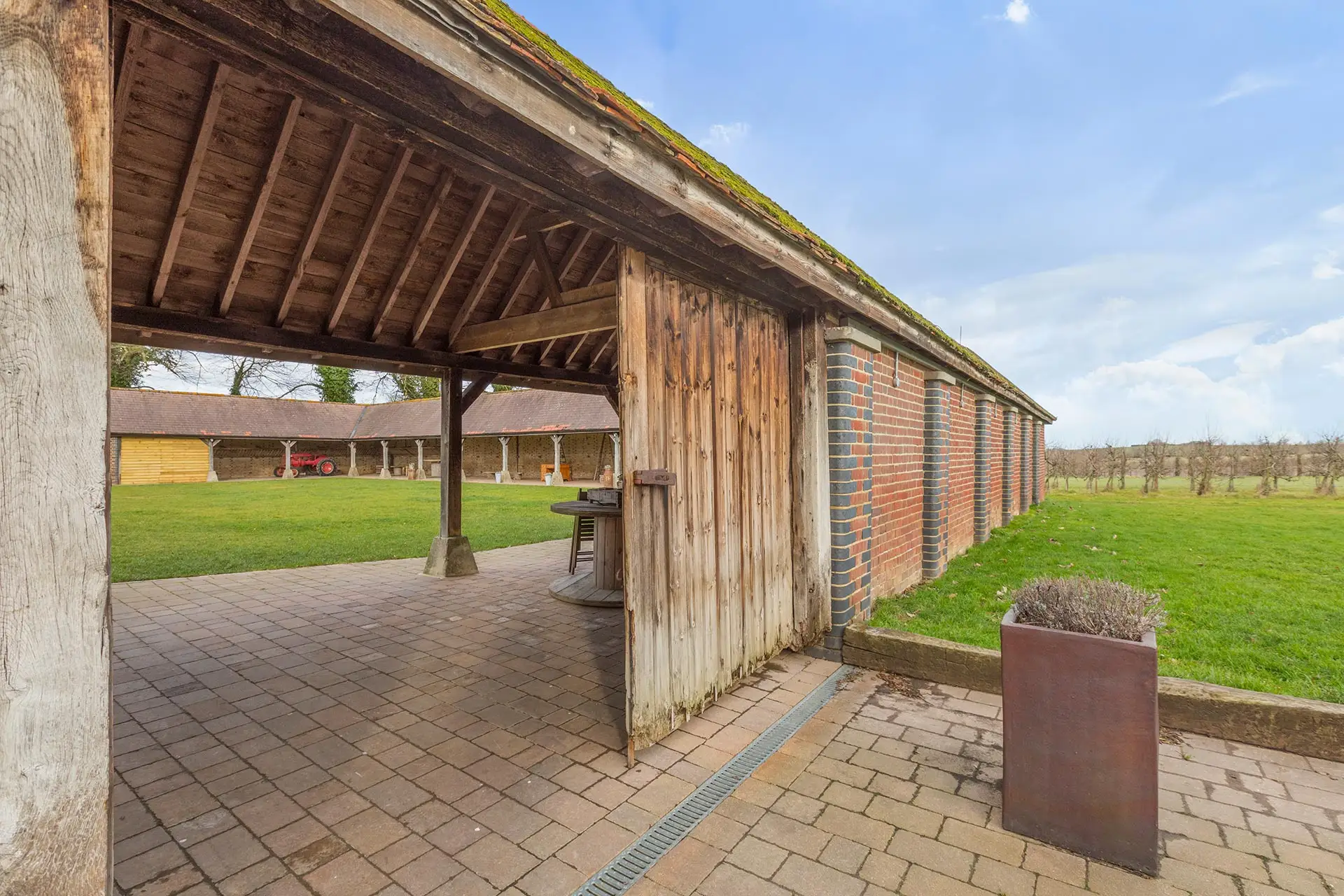
Oxney Court, Dover
With its crenellations and towers, Oxney Court is a substantial Grade II Listed house in classic gothic style. Destroyed by fire in the First World War the house sat in ruins until 1998 when it was meticulously rebuilt.
In 2012 we were engaged to assist an overseas client with the search, purchase and set up of Oxney Court. The family has made a number of additions and improvements since then which we have designed and project managed on their behalf.
The first project was a first-floor extension over the flat roof at the rear of the main house. We were assisted in securing the planning and listed building consents by Clague LLP. The extension created an additional en-suite bedroom with exquisite joinery and a unique bathroom design. This challenging build was completed in just seven weeks.
Other additions have been the oak framed external kitchen and entertainment area, a new cinema room and whole house entertainment system, the conversion of a barn to a gym, installation of a kitchen, new heating and hot water systems and an adventure playground.
The result is an estate of exceptional quality well suited to family living and entertaining with all the facilities a family could wish for.








Our team of specialist architects offer a completely free and no-obligation telephone consultation to discuss your project, explain the process and how we can help.

