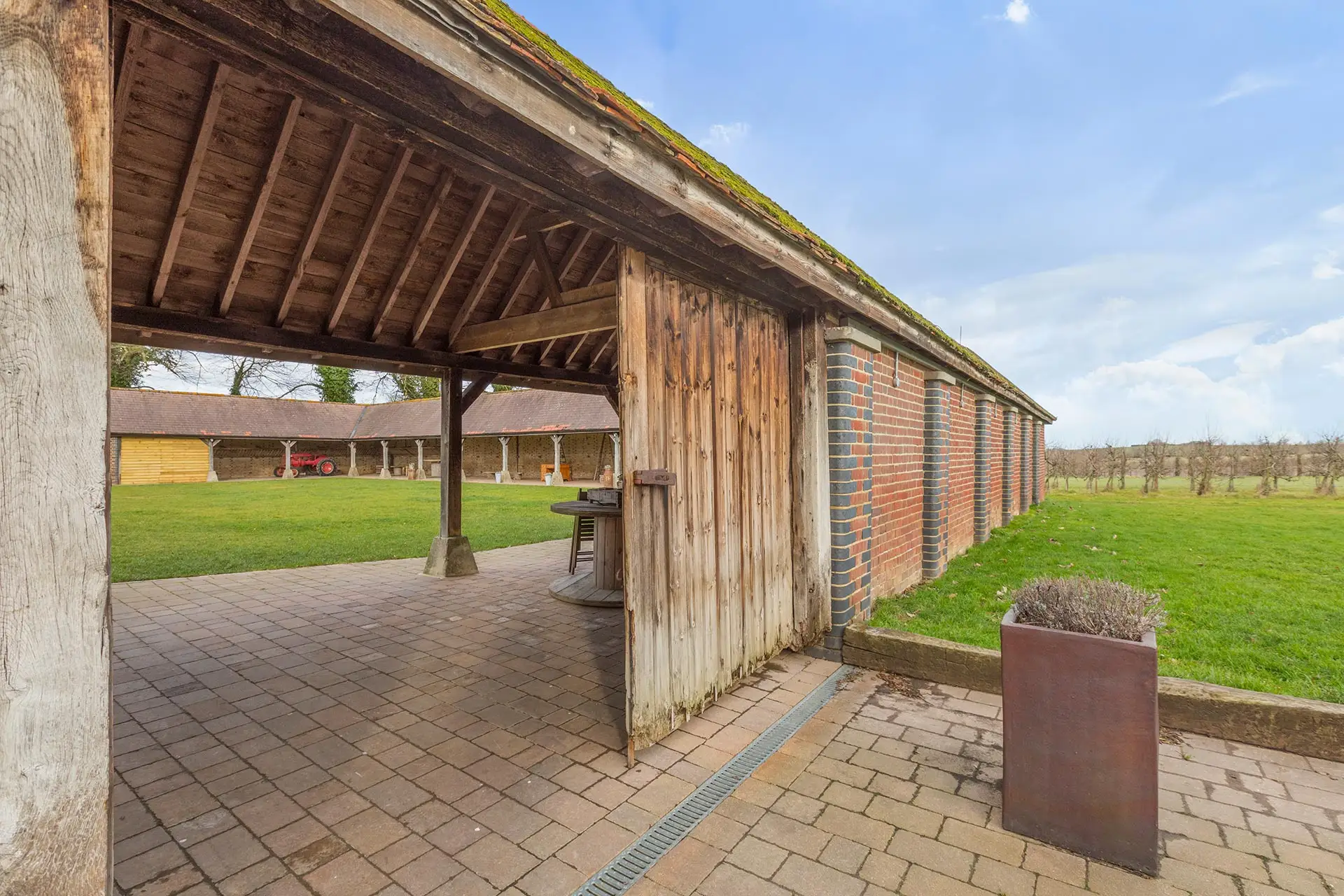
Holiday Let Barn Conversion
We were engaged to prepare design proposals and secure planning and listed building consents followed by building regulation approval for the conversion of this 18th century barn into a holiday let unit. The barn sits in the curtilage of Hazelbank, a house Grade II listed house in The Goodnestone Conservation Area. The red brick part timber frame barn was largely disused and had fallen into disrepair.
Great care was taken to design a solution that retained the historic structure whilst creating comfortable and attractive accommodation. It was a challenge to provide practical accommodation within the limited existing footprint and head height of the barn.
An example of providing modern living accommodation whilst retaining historic features is the work carried out to the original brick floor. This was carefully lifted and set aside so that a concrete slab, insulation and damp-proof course could be installed. This allowed the brick floor to remain exposed in the new room.
The result is a highly attractive holiday unit that has conserved this heritage asset for generations to come.








Our team of specialist architects offer a completely free and no-obligation telephone consultation to discuss your project, explain the process and how we can help.

