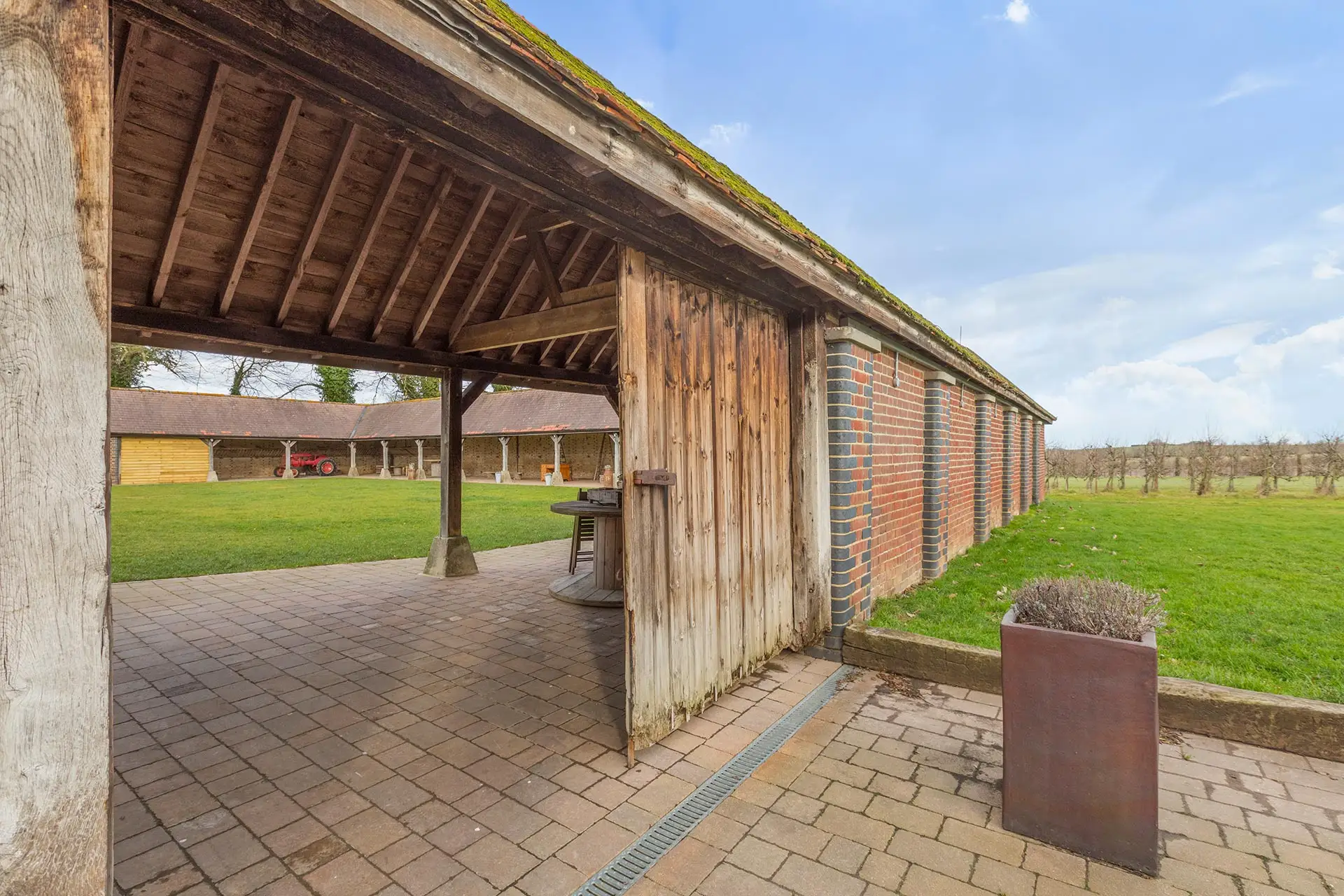
Modern oak and glass extension to a farm building.
Extending the barn
Essentially Hops is a highly regarded florist set in a historic farmyard within a conservation area.
We were asked to design an extension to the shop to be used as a space for preparing displays and running workshops. Careful consideration had to be given to the historic setting and connection to the existing building.
The resulting design is an attractive oak framed extension with two fully glazed gable ends which provides a light and spacious addition to the shop. The building is designed with bi-folding doors on one side allowing a trailer to be backed into the shop to off load hops which are draped over the oak trusses inside.




Our team of specialist architects offer a completely free and no-obligation telephone consultation to discuss your project, explain the process and how we can help.

