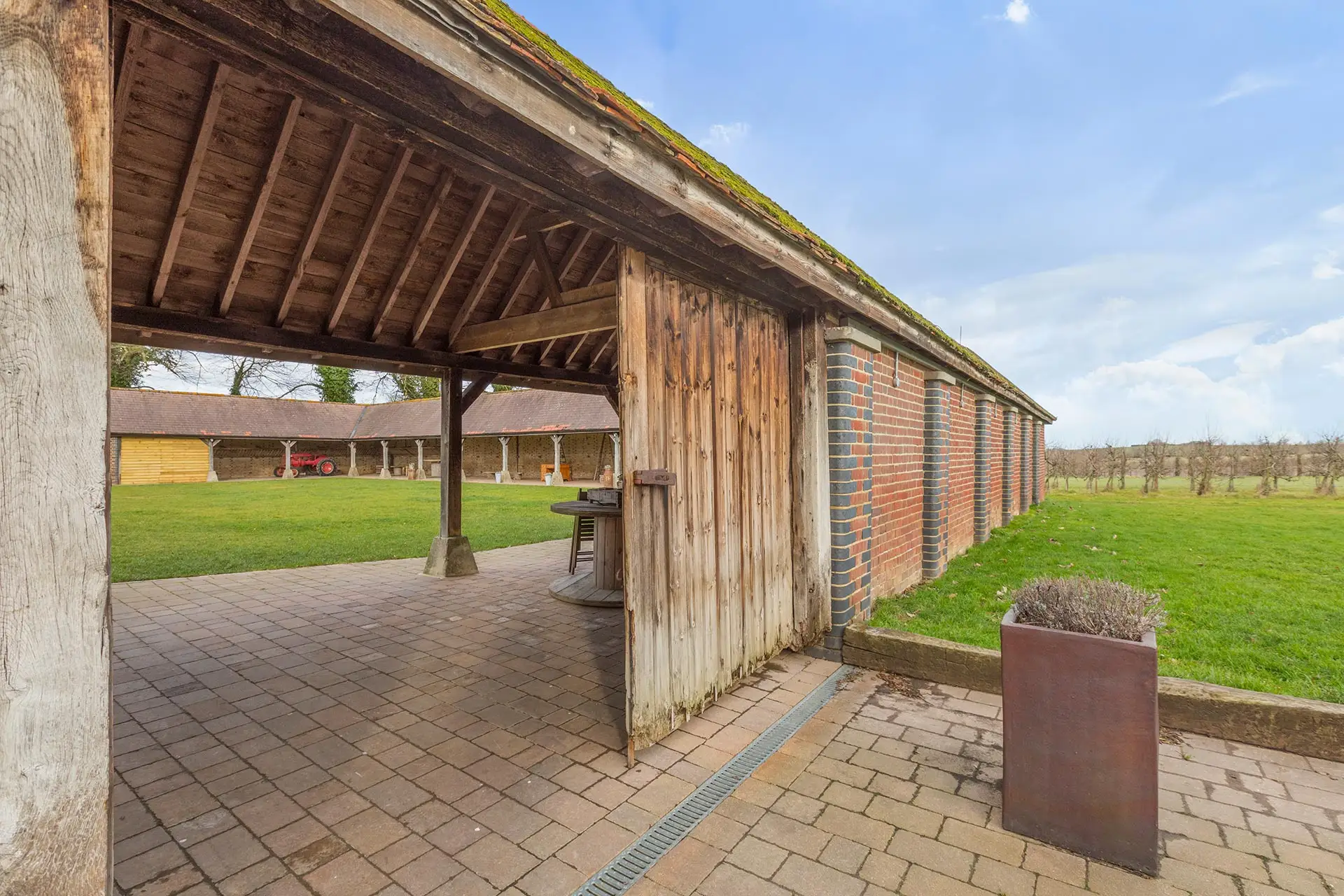Visualising Designs With Computer Generated Images (CGI)

What is CGI?
Computer Generated Images (CGI), also known as 3D rendering, is the process of digitally creating the highest quality, three-dimensional images of interior or exterior spaces.
It has become a highly-regarded tool and has transformed the architecture industry.
CGI allows architectural designers to accurately reflect their designs to clients so they can visualise exactly what the development would look and feel like in incredible detail. It can help show designs of existing or new structures and landscapes in 3D, to provide a new perspective and accurately present and mirror a client’s vision.
What are the benefits of CGI?
The realism and level of precision within CGI images has multiple benefits. Firstly, photorealism means most people can’t tell the image has been computer generated and is often mistaken for a photograph. Secondly, they can demonstrate shade and light as well as show the specific measurements between furniture, doors or windows. Clients can see the precise distances that can’t be seen from a static image, and continue to explore different options without investing in interior designers and photographers. Other finer details shown in these computer-generated images include colours, finishes and fabrics for a true representation of the details within the design.
Utilising CGI also enables clients and designers to make changes early on, and therefore eliminating any possible issues with the design later down the line. This encourages discussions with clients and contractors to help refine the design and construction process for an efficient, safe and profitable build.
CGI imagery immerses a client into the project and enables them to fully understand and visualise the end result. Providing them with 3D images of the design will give them a reliable reference to work with, helping to avoid disappointment and material waste.
Most importantly, CGI gives a preview of exactly how the client and architectural designer imagine the improvements to look, creating maximum satisfaction in the end result.
Why we offer this service?
To provide our clients with a memorable visualisation experience and the opportunity to visualise their development before it is built. It best illustrates all angles of the design and helps with the planning and execution stages.
It can also help clients further explain how they would like their space designed and effectively enhance the communication between designer and client to ensure the projects complexity meets the desired outcome. This way, we meet the client’s specifications perfectly.
If you are thinking about extending or renovating your property, this service may be one to consider to help you to visualise your ideas.
For more information, call us today on 01227 840460, we would be delighted to hear from you.
We offer a free consultation to help assess what you're trying to achieve, how we can help and explain the process.

Bellview, Frittenden, Sensitive Housing Consultation

Building on Rewilding Land: Lessons from an RIBA-nominated Architect
Our team of specialist architects offer a completely free and no-obligation telephone consultation to discuss your project, explain the process and how we can help.

